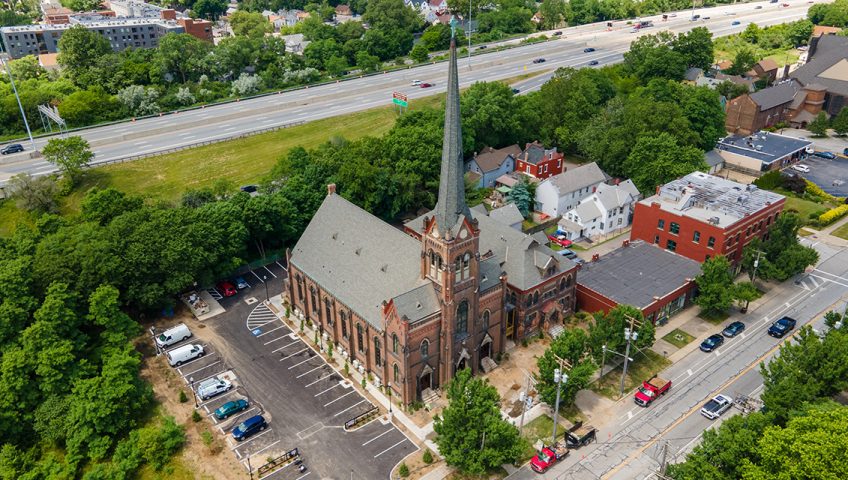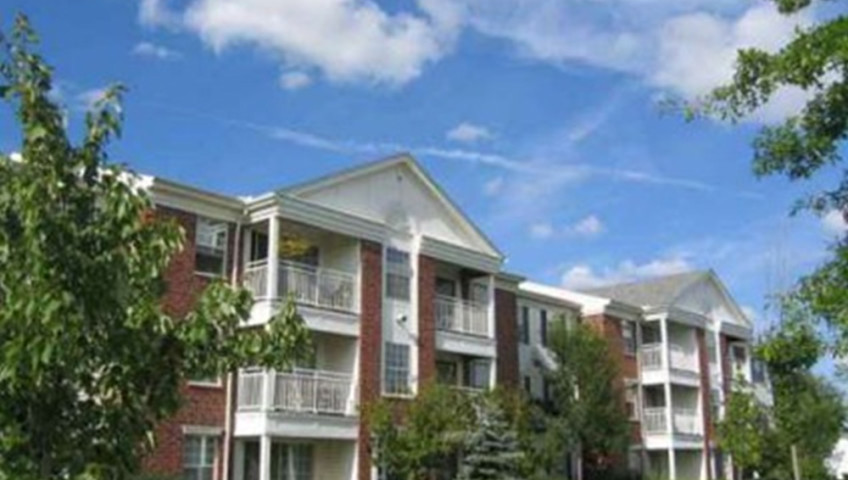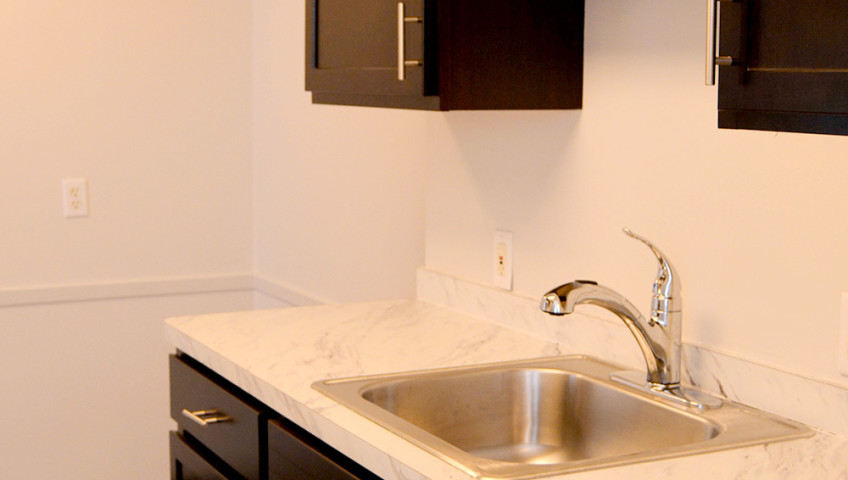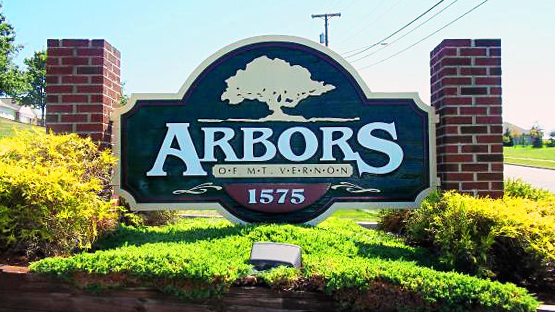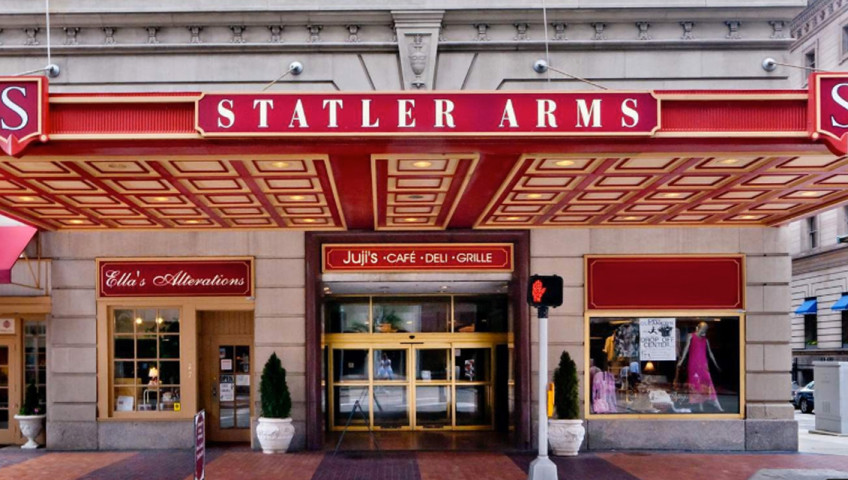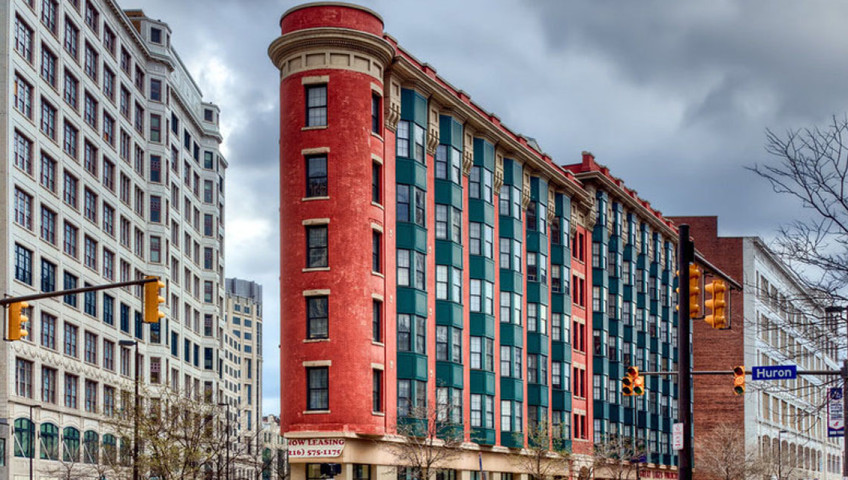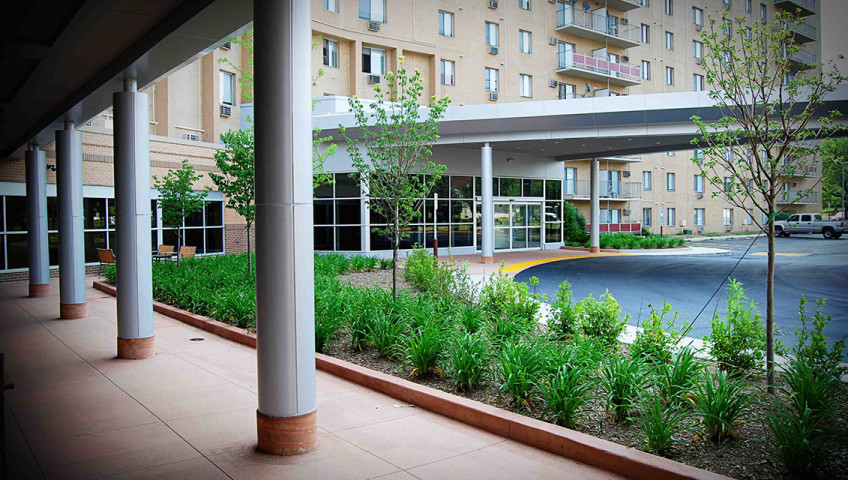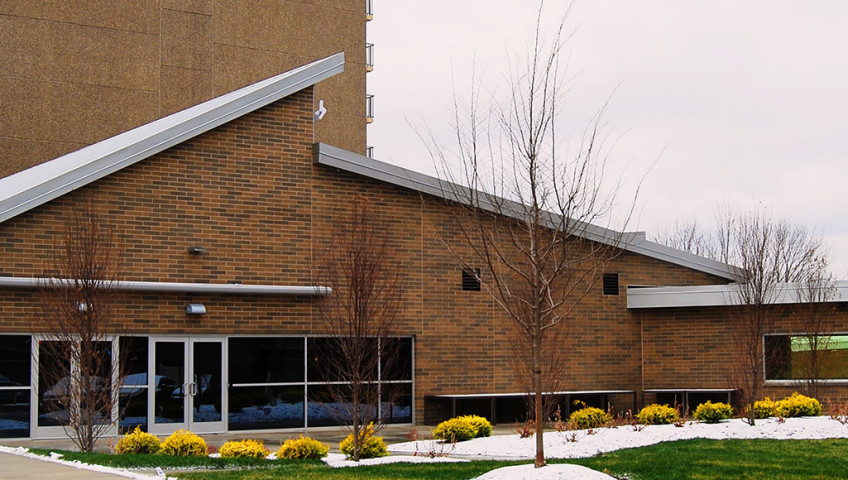A conversion of an existing fourteen (14)-story, 553,000-square-foot office building into 295 upscale residential apartments. The rehabilitation also included renovation to create exercise rooms, party and meeting rooms, outside patio areas, common laundry rooms, and tenant storage areas. Statler Arms is located in downtown Cleveland’s Playhouse Square Center theater district and is within a 10-minute walk of Progressive Field, home of the Cleveland Indians; Tower City Center, a retail/office/hotel/theater complex; and Quicken Loans Arena, home of the Cleveland Cavaliers. The building dates from 1911 and is listed on the National Register of Historic Places. At the time the building was renovated, it was the largest HUD-funded project ever performed in the State of Ohio.
Contact us for more information
about this project
